
Architectural Highlights in Tibet
Much of the architecture in Tibet has incorporated both Indian and Chinese influences in its design, although it is still a unique and individual style of its own. Local building materials are used in the construction of the buildings, including stone, clay and wood, and many are embellished with typical Tibetan decorations, such as Buddhist symbols and many homes and temples have prayer flags on their roofs.
Typical Tibetan architecture can be classed into two main types; religious structures and secular structures (homes and offices). Religious structures include the temples, monasteries and chortens or stupas, and they can come in a variety of styles and designs. The secular buildings include family homes, offices, and the typical multi-family dwellings, and while the nomadic tents are still a classic style of Tibetan dwellings, they are becoming increasingly rare.
Typical Religious Architecture in Tibet
Religious structures in Tibet include the temples and monasteries, such as Sera Monastery and the famous Jokhang Temple in Lhasa, and the chortens or stupas that can be found all across the region.
Chortens (Stupas)
The Tibetan chorten or stupa is an important religious monument that expresses the symbolism of the Buddhist religion and shows the presence of the Buddha in the region. Typically, they are a round structure with a dome-like roof, many of which contain relics of Buddha and his disciples. The stupa traditionally consists of three parts, the base, the dome or cylinder, and the spire or shaft at the top. The foundation represents the lotus throne of the Buddha, and symbolizes the earth, the solid state, and the five forces of Tibetan Buddhist belief - faith, concentration, perseverance, mindfulness, and wisdom. The stepped base is the solid base for the square or hexagonal pedestal which represents the crossed legs of the Buddha. In some of the larger chortens, such as the Kumbum Stupa at Pelkor Monastery, the multi-stepped pedestal has doors that lead into multiple chambers or chapels.
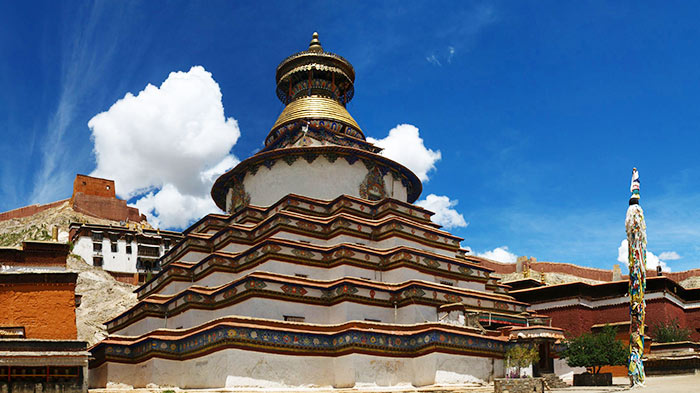 Kumbum Stupa at Pelkor Monastery is one of the larger chortens
Kumbum Stupa at Pelkor Monastery is one of the larger chortens
Above the stepped base is the cylinder or dome, which is representative of the torso of the Buddha. This section symbolizes water or the fluid state and the seven conditions that are essential for true enlightenment: concentration, equanimity, effort, flexibility, joy, mindfulness, and wisdom. Many of the stupas have a grill or shield-like plate in one side of the cylinder, which allows the lamas to insert ancient relics into the stupa.
Above the cylinder, there is normally a box-like section, known as the Harmika, which represents the eyes of the Buddha. Believed to be the residence of the gods within the chorten itself, it symbolizes the eightfold path to enlightenment. The crowning glory of the stupa is the steeple or spire at the top, which is representative of the Buddha’s crown. Often hand-crafted from brass and coated with gold leaf, it has 13 ring segments topped with a parasol shape, and capped with the twin symbols of moon and sun. The 13 rings represent fire and the thirteen steps of enlightenment, which are the ten powers of Buddha and the three close contemplations. The parasol represents the wind, and is believed to ward off all forms of evil, while the twin sun and moon represent wisdom and method. Often, a crowning jewel tops the spire, which represents the highest form of enlightenment.
The greatest example of stupas in Tibet is the Gyantse Kumbum in Pelkor Monastery, which stands 35 meters high, with nine steps that contain 108 cells and 75 chapels. This huge octagonal stupa is one of the most outstanding architectural achievements in Tibet, and the stupa encapsulates within its walls the entire path of the spiritual journey to enlightenment and the graduation of the holy tantras.
Tibetan Monastery Layout
The architecture of a Tibetan monastery follows the form of a large building complex that consists of many temples and halls, monastic residence quarters, several colleges, and many stupas. Samye Monastery is a typical example of classic Tibetan monastic design, and lives up to the universal model of the temple or monastery as is described in the doctrines of Buddhism. With the temples being built around the main hall, and the outlying buildings around those housing the colleges and monk’s quarters.
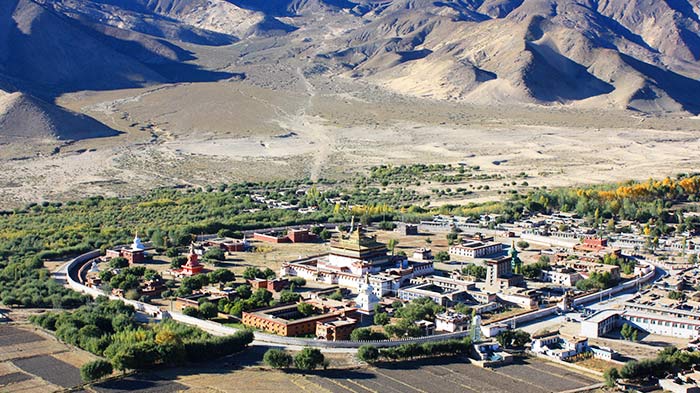 The panorama of Samye Monstery shows a kind of Tibetan monastery layout
The panorama of Samye Monstery shows a kind of Tibetan monastery layout
Main Buildings
The main buildings of the monastery complex are usually at the center of the complex, with all the other buildings radiating out in the form of a mandala. The inner structure of the main buildings has evolved from the original temple structure and symbolizes the center of the Buddhist universe, Mount Meru. The overall layout of the buildings around the main prayer hall is designed to be the layout of a typical mandala, with the four continents and eight subcontinents of the Buddhist world. Four groups of buildings are set at the four compass points of the site, north, south, east, and west, and the whole monastery is normally enclosed by a wall.
Main Prayer Hall
The main hall comprises of several different sections, with the Buddha Hall at the center, surrounded by the sutra halls, the circumambulation passages, side halls, and many circular corridors. The sutra hall is where the monks gather to study, and the circumambulation passages are designed to allow the monks to prostrate before the Buddha and other deities. Much of the layout of the main prayer halls of the Tibetan monasteries has been influenced by the Samye Monastery, on which most Tibetan monasteries were patterned. The main prayer hall, in the center of the monastery, depicts the legendary Mount Meru, the home of the gods.
Protector Chapels
The protector chapels of the monastery are the four side chapels to the main prayer hall, or “dukhang”, and are often dark and gloomy inside. Many of them will contain images of skulls and corpses, surmounted by wild beasts, with the images of the protector gods covered in cloth as they are regarded to be too terrible for human eyes. These protector gods often include the red Tamdrin and the blue Chana Dorje, and it is an important point that women are not permitted to enter these chapels.
Rooftop
Many of the classic rooftops of the temples and monasteries in Tibet have adopted the classic Chinese design of the pagoda roof, and are often made of brass and inlaid with gold leaf. Early roofing of monasteries in Tibet adopted a flat roof design, until around the middle of the 13th century, when designers adapted the roofing to a hip and gable style of roof, with continuous-span components.
Roofs were also decorated with animal sculptures of deer and the dharma wheels and victory banners, all inlaid with gold leaf to make them shine in the sun. One of the most stunning examples of gilded roofs in Tibet is that of the Jokhang Temple, which includes the classic double deer sculptures facing inwards to a traditional dharma wheel, as well as small gilded stupa-like ornaments. Dhavja, a cylindrical stupa made of brass and gilded with gold leaf, with bells hanging from the eight statues of birds that protrude from the base of the dome at the top can also be found in various sites on the rooftops of the temple.
Samye Monastery is another great example of gilded roofing, with a pagoda-like roof structure over five levels that is covered in gold leaf. The lowest level includes the deer and dharma wheel, while the other levels resemble that of a stupa.
Typical Secular Architecture in Tibet
Non-religious or secular architecture in Tibet has been influenced largely by the cultures of China and India, and most Tibetan buildings have an exotic feel to them. Tibetan buildings are traditionally made from wood, clay, and stone, and are often built on sites that are elevated, with the houses facing to the south. With little in the way of fuel for heating, flat roofs are incorporated in the design to retain heat, and there are many windows to let in the bright Tibetan sunlight. Walls normally slope inwards, to increase their tensile strength. This has been done for centuries, and was developed to counteract the many earthquakes of the region, making the structures strong enough to withstand the tremors of the ground.
The typical stone house is normally laid out over three to four levels, with the ground floor being mainly for the shelter of livestock and storage of fodder for the animals. The second floor houses the kitchen, bedrooms and living space, and the third floor is usually reserved for their own prayer room. With majority of the plateau population being Buddhist, the inclusion of the prayer room is an important aspect of the building, and should always be on the top floor, so that no single person lies higher than the altar.
Color is an important aspect of Tibetan house architecture as well ,and majority of Tibetan houses incorporate colorful curtains and hangings in their design, with natural colors painted around the windows and doors. The y are normally left in their natural stone color for the walls, or painted white to reflect the bright sunlight.
Lhasa Local Houses & Homes
In Lhasa, there are many different styles of houses these days, and the traditional white paintwork is often not the norm. Many houses are painted with the yellow earth color, to denote the color of the earth. Houses are constructed with a central courtyard, which includes a well and toilet set into one corner of the courtyard, with the residence surrounding the whole thing.
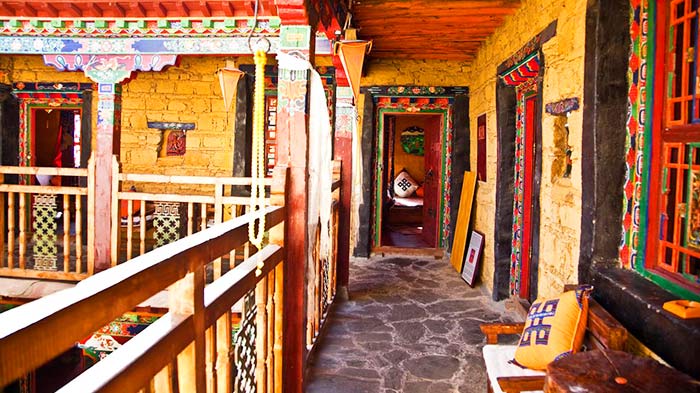 Lhasa local houses are traditionally made from wood, clay, and stone
Lhasa local houses are traditionally made from wood, clay, and stone
Usually of 2-3 layers, there is rarely a livestock quarter within the structure, and the general living quarters and kitchen are situated on the ground floor, with bedrooms on the second floor and prayer room on the third floor. Lhasa is also one of the few places in Tibet where you can find bungalow-style houses, built on one floor and normally constructed by craftsmen and artisans themselves.
Tents for Tibetan Nomads
In the wilds and plains of Tibet live the Tibetan nomads, nomadic herders that wander the plains and prairies of the region, moving their livestock from one grassland to another as the seasons progress. These nomads have traditionally lived in four or eight-walled tents known for over 2,000 years, and while there is a push to get the nomads into normal stone houses, many of them still live their traditional way of life out on the plains.
The tents of the nomads are made from woven yak hair, and held up by wooden poles in the four corners, and through the middle. The loose weave of the yak hair wool lets the winds blow through the tent, keeping it cool and comfortable, and allowing fresh air to circulate. This is important, since often the calves and lambs are kept inside the tent during colder periods, and the air circulations releases the strong odors. There is a slit in the roof of the tent near the peak to let out the smoke of the cooking fires, and in ancient times, a bearskin would cover the doorway.
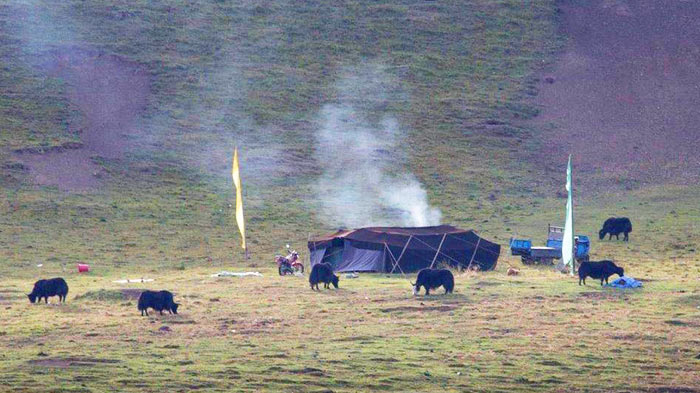 Tibetan tents are usd for Nomads
Tibetan tents are usd for Nomads
These yak hair tents can be easily dismantled and removed, and every nomadic family has them. The nomads also use a white cloth tent in more agricultural areas, instead of the yak hair tents, and are usually used for girl’s accommodations, fast traveling, and for festivals and religious events. Prayer flags hang from the tents to bless the grasslands and their livestock with food enough to survive the harsh winters, and the interior of the tents usually includes a small altar for prayer that is dedicated to the Buddhist deities and the protector gods.
The interior of the tent also includes the stove, often a strong cast iron style stove heated by burning dried yak dung, and beds are just woven mats on the ground, with many blankets for warmth. The stove is the center of the tent, and the focal point of the nomadic home, as the women are traditionally left to heat the water and cook the food, and all the members of the family gather around the stove to eat and stay warm.
The tents and yurts of the Tibetan nomads are slowly fading away, however, as more nomadic herders are moved to stone houses within towns and villages, where they can live a more modern way of life. But there are still some traditional herders that live the nomadic life on the plains and prairies of Tibet, wandering across the grasslands with their livestock in search of the next good pasture land for grazing their animals.

I am a tour guide in Tibet an was Born in Kham Tibet, I am the father of 2 little girls, bachelor's degree. I have more than 7-years experience of being a tour guide in Tibet. I am a warm, friendly, knowledgeable and attractive guy.
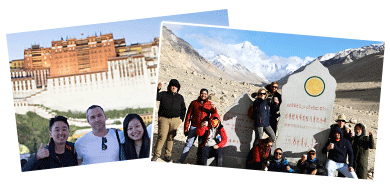

.jpg)




0 Comment ON "Architectural Highlights in Tibet"